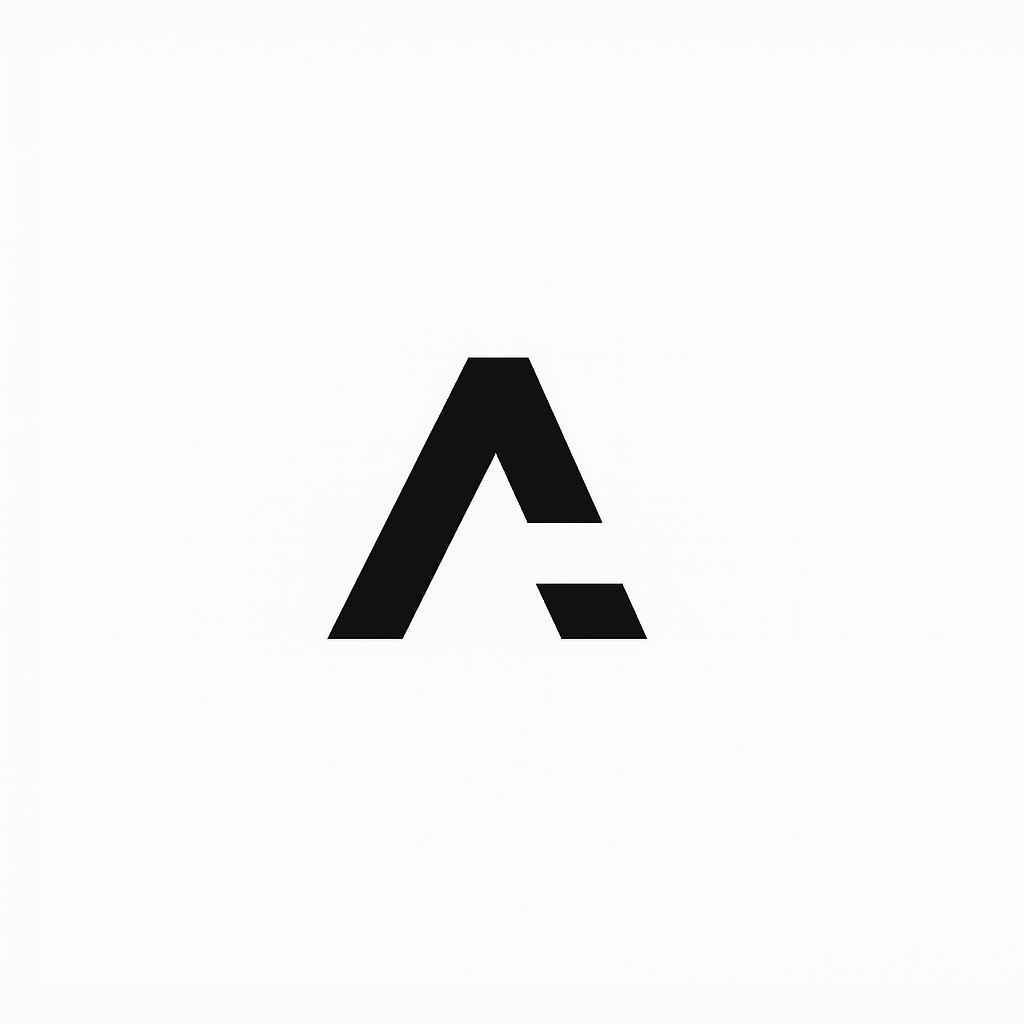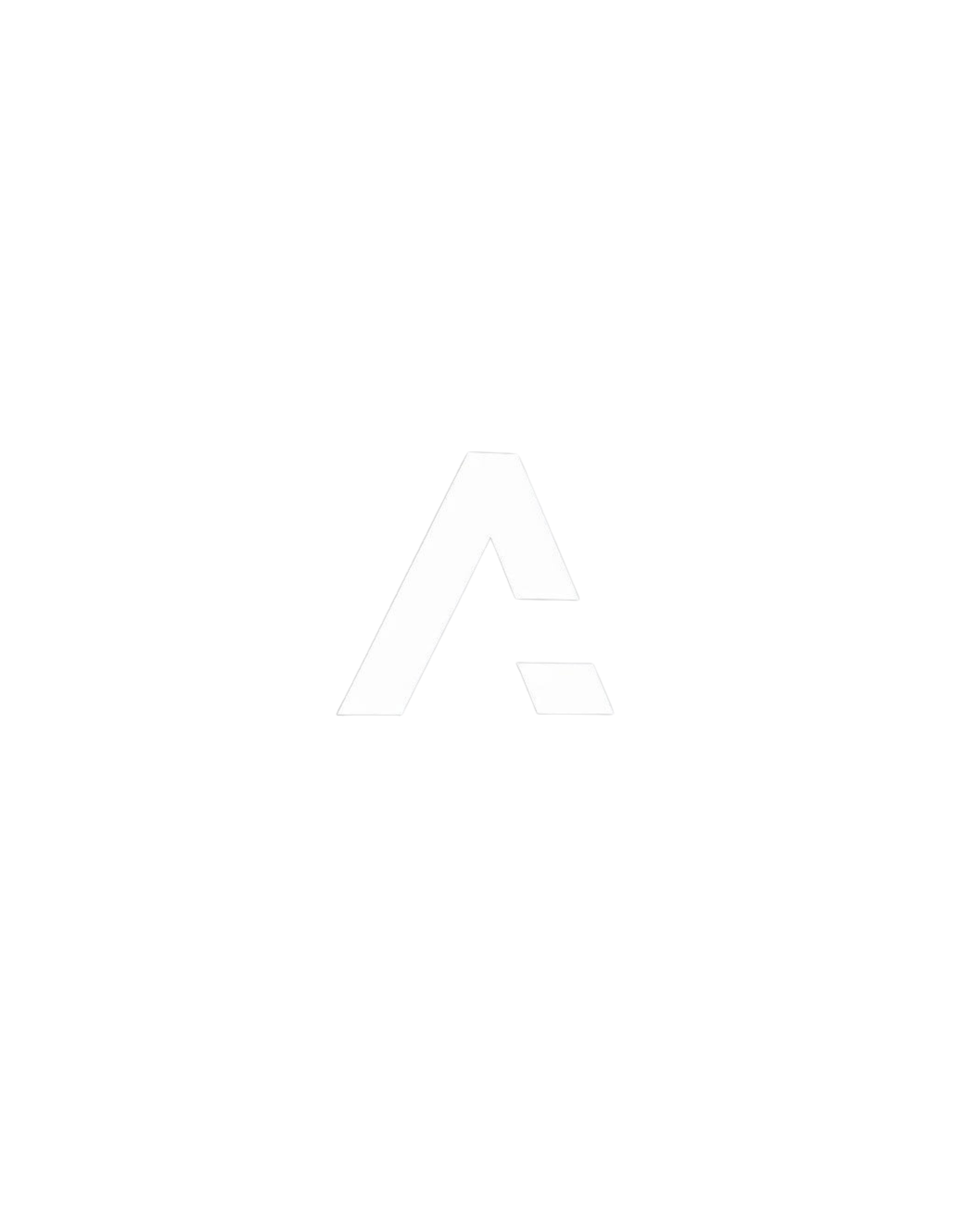DOWNLOAD INSTANTLY
Our Ready Plans Library features complete architectural designs with both 2D drawings and 3D visualizations that are immediately available for your project. These pre-designed plans eliminate the wait for custom architectural work, allowing you to start your construction project sooner.














































60m² of smart design made for modern escapes.
CH1F65 – Tropical Airbnb Gem Effortless style, compact comfort.
This stunning one-bedroom unit blends indoor elegance with outdoor charm. With a covered carport, cozy deck, firepit lounge, and full amenities, it’s the perfect Airbnb-ready investment or private guesthouse. Built from a modular container base, CH1F65 delivers function and beauty in one seamless design.




Visualize the Full Picture
Compare the detailed 3D floor plan with the complete bird’s-eye view to get a true sense of space, flow, and design. See how every element comes together — from layout to landscape

FLOOR PLAN

BIRD EYE
NEW ON OUR WEBSITE
CH1F78 is the perfect modern container home for those who value simplicity, style, and sustainability. Its efficient layout and sleek aesthetic make it an ideal choice for small families, vacation rentals, or investors seeking a turnkey design solution.


PLAN CH1F78
INVEST SMART - BUILD FAST- EARN MORE
Our Best Sellers
Discover what everyone’s loving.
These top-rated architectural plans are customer favorites — and for good reason. Whether you're launching a new Airbnb, building your dream home, or investing in a smart design solution, these ready-to-use plans offer unmatched style, efficiency, and value.
Each plan is carefully curated by our team of architects and designers to bring you beautiful layouts, optimized spaces, and modern aesthetics — all with easy customization options.
✨ Instant download
📐 2D + 3D visuals included
🛠️ Optional engineering add-ons
💬 Personalized modification service available
Don’t miss out on the designs that are shaping tomorrow’s builds.
Start exploring now and bring your vision to life.

BEST SELLER
PLAN MH2F1
Modern Single-Story Home Plan 2 Bedrooms | 2 Bathrooms | Open Layout A stylish one-level home with open living, dining & kitchen, a spacious outdoor deck, and a cozy front porch. Perfect for family living or Airbnb rentals.
LEARN MORE
BEST SELLER
PLAN RM1F1
Luxury Pool Villa Plan 2 Bed | 2 Bath | Private Pool Modern open-layout villa with seamless indoor–outdoor living, covered terrace, and poolside lounge. Perfect for Airbnb or private retreat.
LEARN MOREShop the look

Shop the look

Why Architico?
Save time with our pre-designed, professionally crafted plans. Ideal for investors, Airbnb hosts, and developers to test feasibility.
Designed for scalability and adaptation to different locations and budgets
Latest News
Latest news from Architico!

Why Architico is the Go-To Platform for Container Homes, Tiny Houses, and Eco-Living
Architico is redefining affordable architecture with ready-to-use plans for container homes, tiny houses, eco-living, and Airbnb rentals. Our digital platform makes it easy to choose, download, and build modern designs...

Interior Design Services That Transform Houses Into Homes
Transform your house into a home with Architico’s interior design services. Explore 2D layouts and realistic 3D renderings tailored to your taste. With add-ons like material lists, walkthroughs, and blueprints,...

Personal Architectural Design: Turning Your Vision Into Reality
Discover how Architico’s personal architectural design services turn your vision into reality. From 2D drawings and blueprints to custom floor plans, 3D renderings, material lists, and walkthroughs — we design...
F&Q
Find everything you need to know about our ready-to-use architectural designs right here.
What are "Ready-to-Use" Architectural Plans?
Our Ready Plans Library features complete architectural designs with both 2D drawings and 3D visualizations that are immediately available for your project. These pre-designed plans eliminate the wait for custom architectural work, allowing you to start your construction project sooner.
What's Included in Ready-to-Use Architectural Plans?
Our ready-to-use architectural plans include everything you need to visualize and plan your build with confidence:
– Includes layout with room dimensions, doors, windows, and basic measurements.
– 3D renderings that show the design style, materials, and spatial flow.
– Shows the structure’s exterior look from the front.
– All files are delivered digitally for instant download and easy sharing with your contractor.
– You can request engineering blueprints, material lists, or plan modifications at an additional cost.
Please note: These plans are for design and planning purposes only and are not construction-ready unless otherwise stated.
Why are 2D and 3D Visualizations Not Engineering Plans?
2D floor plans and 3D visualizations are design tools that help you understand the layout, aesthetics, and functionality of a space. While they provide visual clarity and help communicate your vision, they are not technical documents for construction.
Engineering plans, on the other hand, include detailed structural specifications, electrical layouts, plumbing systems, foundation requirements, and are typically required for building permits and contractor execution.
At Architico, we offer an add-on service where you can request:
- Animation
- Material List
- Engineering Blueprints
Can I Customize These Plans?
Yes, you can! All of our ready-to-use plans can be customized to better fit your vision, location, or functional needs.
Whether you want to adjust room sizes, add a pool, change the layout, or include outdoor features — our team can help. Simply click the “Let’s Modify” button on the product page and describe what changes you'd like. We’ll review your request and provide options, pricing, and timeline.
Customization is easy, flexible, and designed to make your project truly yours.
How do I receive the plans after purchase?
Once your purchase is complete, you will receive an instant digital download link via email. The files typically include:
2D floor plan (PDF)
3D visualizations (JPEG or PDF)
Front elevation
You can save, print, or share them with your designer or contractor immediately.
Are these plans suitable for my location?
Our plans are designed with flexibility in mind and can be adapted globally.
However, local building codes and regulations vary, so we always recommend consulting a local engineer or architect to review the design and ensure compliance.
Can I get a refund if I change my mind?
Due to the digital nature of our products, all sales are final and non-refundable.
If you’re unsure about which plan to choose, feel free to contact us first — we’re here to help guide your selection!
What if I need help choosing a plan?
We offer free guidance to help you choose the best plan for your needs.
Just send us a message with details like your preferred size, number of rooms, and budget, and we’ll recommend a design that fits your vision.
Do these plans include construction permits or approvals?
No. Our plans are pre-designed concepts that help you plan your project.
Permit requirements vary by country and municipality, so you’ll need to submit the plans to a local professional to prepare them for official approval.
Do you offer support after purchase?
Absolutely. Once you purchase a plan, our team remains available to assist with:
Questions about the files,
Optional add-ons (like engineering plans)
Custom modifications
Just reach out anytime — we’re here to support your project from design to build.
Do you provide a private architectural design service?
Yes. In addition to our ready-to-use architectural plans, we also offer private architectural design services tailored to your specific needs. Whether you already have 2D drawings, engineering blueprints, or just an idea in mind, our team can create a custom design and 3D renderings that bring your vision to life. We invite you to contact us through our Contact Us page to provide all the details so we can get started.



Step-by-Step Instructions




































