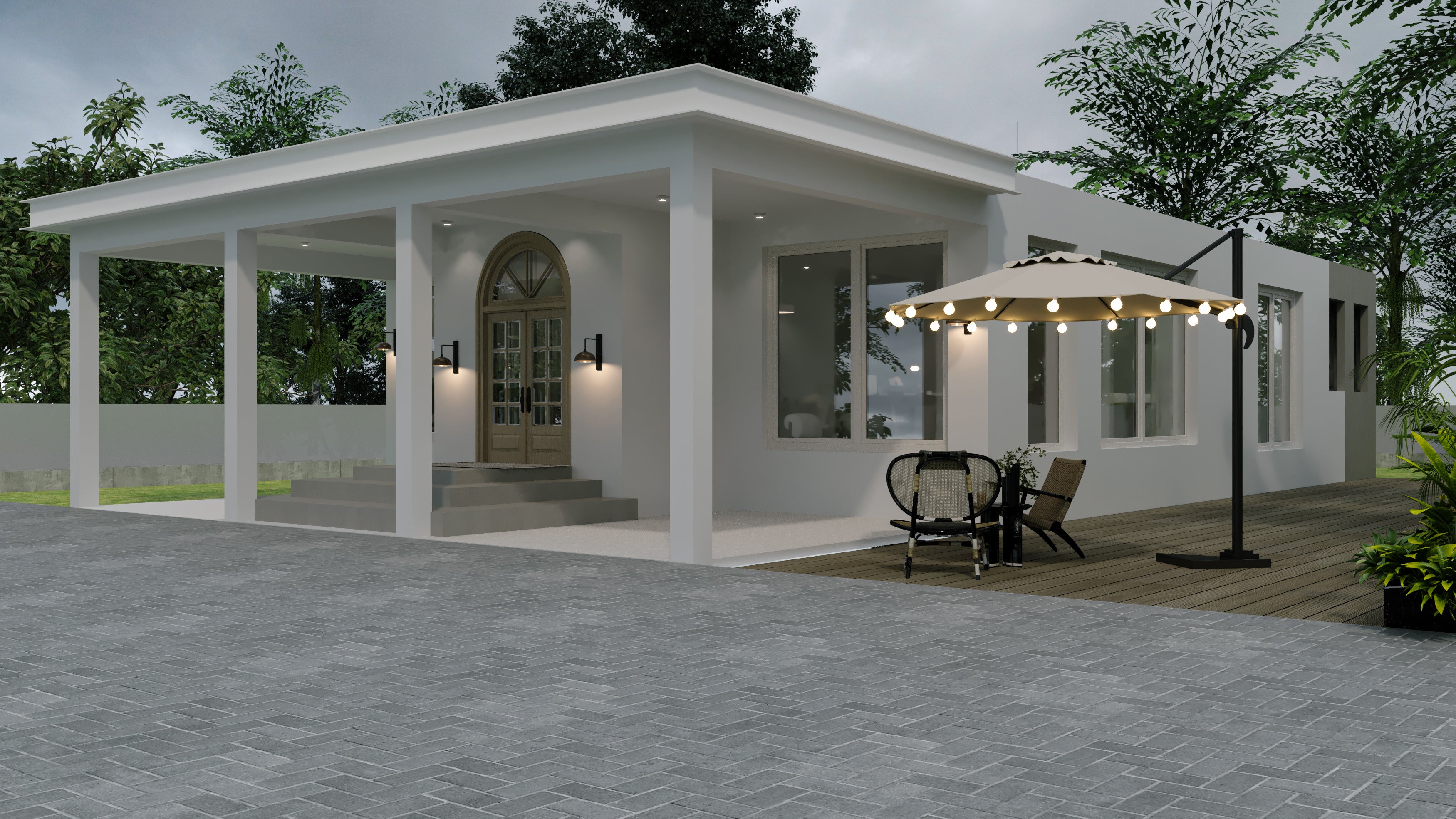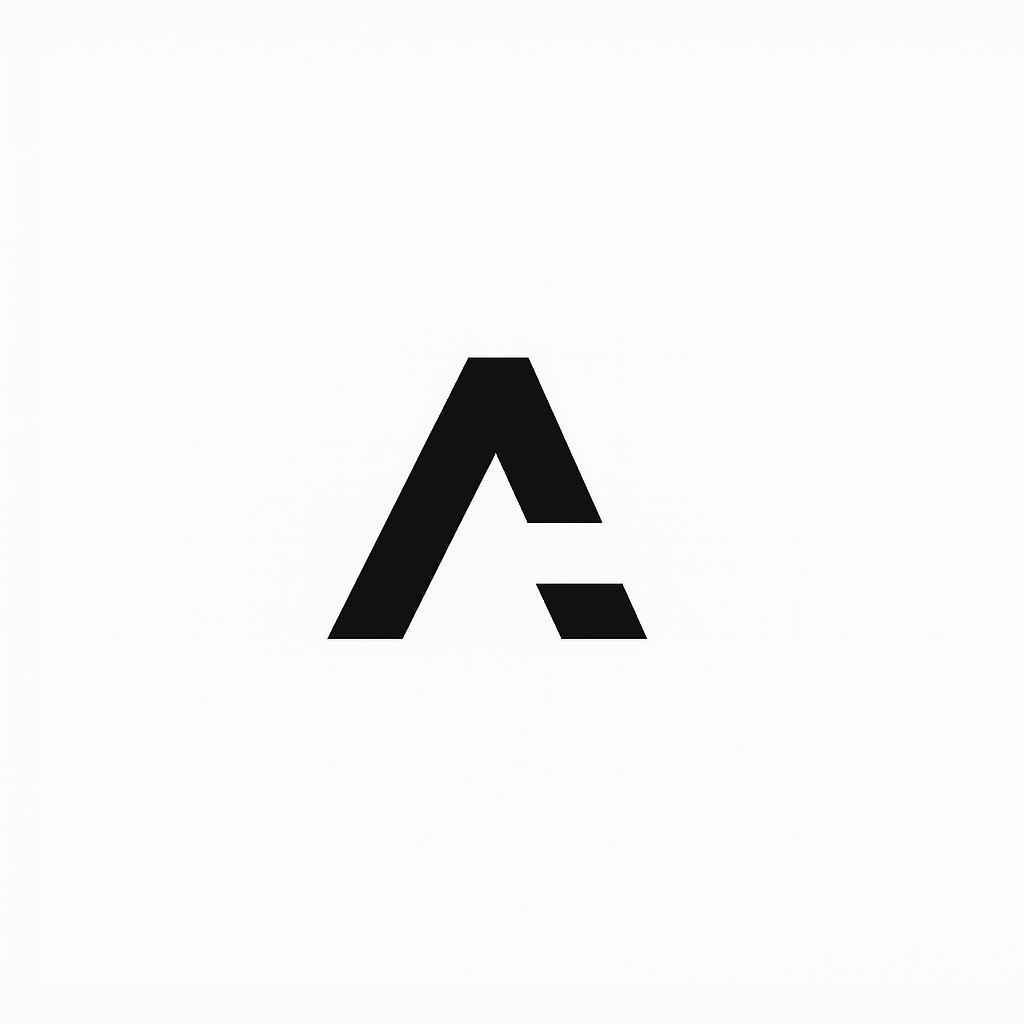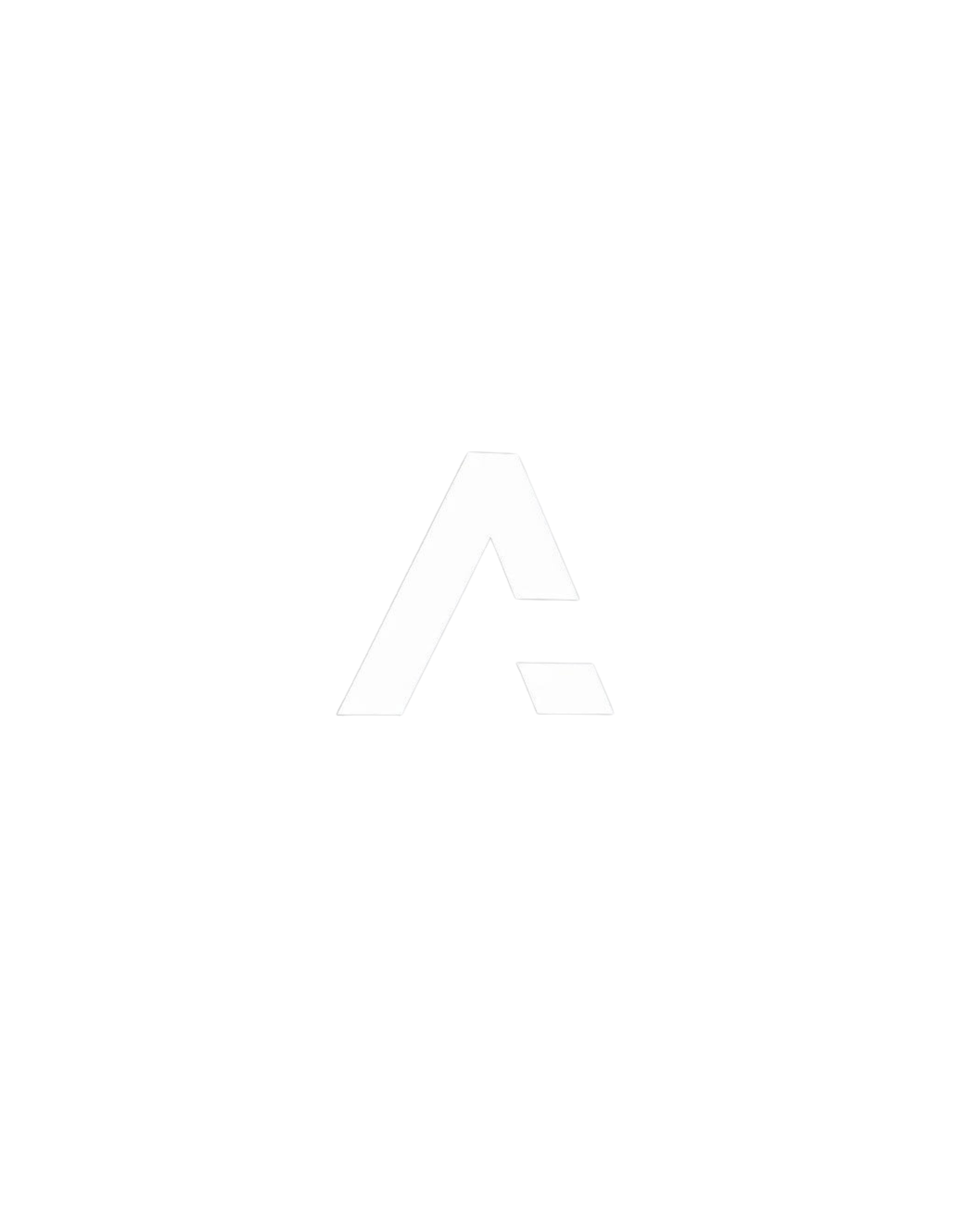ARCHITICO
COFF1F2 — Plano de oficina contenedor moderna de dos pisos con terraza en la azotea
Características principales:
-
Estilo de diseño:
Arquitectura moderna de oficinas en contenedores industriales. -
Tipo de construcción:
Estructura de contenedor de envío modificado de dos pisos con terraza en la azotea. -
Tipo de proyecto:
Oficina comercial: ideal para empresas de consultoría, oficinas inmobiliarias, espacios de coworking o agencias boutique. -
Diseño exterior:
-
Contenedor con acabado exterior negro mate.
-
Ventanas y puertas de vidrio de altura completa.
-
Balcón con barandilla de cristal y barandillas de seguridad en azotea.
-
Paisajismo minimalista moderno con iluminación exterior integrada.
-
-
Diseño de interiores:
-
Recepción en planta baja con escritorio incorporado y zona de estar.
-
Espacio de oficina abierto en el segundo piso con almacenamiento y acceso al balcón.
-
Zona de salón al aire libre en la azotea con terraza verde.
-
Estanterías empotradas y armarios modernos.
-
Materiales naturales con cálidos acentos de madera e iluminación contemporánea.
-
-
Detalles del plano de planta:
-
Tamaño total: Aprox. 20' x 8' de espacio por piso (~480 pies cuadrados de espacio interior total + azotea).
-
Planta Baja: Zona de recepción, zona de estar, baño, trastero, escalera.
-
Segundo Piso: Oficina abierta, bodega, balcón.
-
Azotea: Salón exterior con terraza-jardín.
-
-
Características especiales:
-
Diseño comercial compacto y altamente funcional.
-
Flujo interior-exterior con múltiples niveles.
-
Diseño moderno de oficinas de contenedores para entornos urbanos o de lotes pequeños.
-
Totalmente optimizado para una construcción rápida y eficiente.
-
Información del Producto
- Purchase the plan from our website
- You will receive a pdf file with plan download link
- Download the file from the link
Supplementary Information:
2D Documentation
1. Floor Plans
- Ground floor layout
- Upper floor layout
- Roof plan
- Pool area details - In case there is any
- Carport specifications
2. Elevations
- Front elevation
- Rear elevation
- Side elevations (both)
- High-resolution 3D renderings would provide immersive visualizations of the interior and exterior.
- Furniture layout suggestions would help with planning the functional use of spaces.
- Room-by-room design details could outline finishes, fixtures, and other specifications.
- A digital walkthrough would allow for a virtual tour of the container house.
- CAD files or PDF drawings would enable further analysis and planning.
Upon purchase, you will receive:
- Initial Delivery
- Complete set of 3D views showcasing both interior and exterior house designs
- 2D drawings
- 2D renderings
- Detailed floor plans
- Elevation drawings
All delivery timeframes are calculated from the date of purchase.
For modified and ads on
The timeline depends on the complexity of your request:
Minor changes (e.g., adding a pool, resizing rooms): 2–4 business days
Engineering blueprints & full technical documents: 7–14 business days
We’ll confirm the delivery time after reviewing your request.
Add-Ons to Enhance Your Plan
Choose one or more of the following services to take your project to the next level:
Animation
We’ll create a high-quality 3D animation of your design, showing how your future space will look and feel — perfect for investors, clients, or just getting excited about the build.
✅ Visual walk-through
✅ Daylight, shadows & material rendering
✅ Ideal for presentations & marketing
Engineering Blueprints
Ready for construction.
Upgrade your plan with full structural and electrical blueprints—prepared by licensed professionals
✅ Construction-ready documents
✅ Includes foundation, plumbing & electric plans
✅ Ideal for permit applications and builders
Material List
Plan your budget with clarity.
Get a detailed list of all materials required for your project — Great for calculating costs and avoiding surprises.
✅ Accurate take-off per design
✅ Supports budgeting and procurement
✅ Easy to share with contractors or suppliers
Modification Process
Love one of our ready-to-use plans but need a few changes?
Whether it’s adding a pool, enlarging a room, or adjusting the layout — we’ve got you covered. Simply click the “Let’s Modify” button on the product page and tell us what you'd like to change.
✅ We’ll review your request
✅ Send back visual suggestions using AI (free of charge)
✅ Once approved, we’ll update your plan to match your needs

Without a pool

With A pool
F.A.Q.
Find everything you need to know about our ready-to-use architectural designs right here.
What are "Ready-to-Use" Architectural Plans?
Our Ready Plans Library features complete architectural designs with both 2D drawings and 3D visualizations that are immediately available for your project. These pre-designed plans eliminate the wait for custom architectural work, allowing you to start your construction project sooner.
What's Included in Ready-to-Use Architectural Plans?
Our ready-to-use architectural plans include everything you need to visualize and plan your build with confidence:
– Includes layout with room dimensions, doors, windows, and basic measurements.
– 3D renderings that show the design style, materials, and spatial flow.
– Shows the structure’s exterior look from the front.
– All files are delivered digitally for instant download and easy sharing with your contractor.
– You can request engineering blueprints, material lists, or plan modifications at an additional cost.
Please note: These plans are for design and planning purposes only and are not construction-ready unless otherwise stated.
Why are 2D and 3D Visualizations Not Engineering Plans?
2D floor plans and 3D visualizations are design tools that help you understand the layout, aesthetics, and functionality of a space. While they provide visual clarity and help communicate your vision, they are not technical documents for construction.
Engineering plans, on the other hand, include detailed structural specifications, electrical layouts, plumbing systems, foundation requirements, and are typically required for building permits and contractor execution.
At Architico, we offer an add-on service where you can request:
Can I Customize These Plans?
Yes, you can! All of our ready-to-use plans can be customized to better fit your vision, location, or functional needs.
Whether you want to adjust room sizes, add a pool, change the layout, or include outdoor features — our team can help. Simply click the “Let’s Modify” button on the product page and describe what changes you'd like. We’ll review your request and provide options, pricing, and timeline.
Customization is easy, flexible, and designed to make your project truly yours.
How do I receive the plans after purchase?
Once your purchase is complete, you will receive an instant digital download link via email. The files typically include:
2D floor plan (PDF)
3D visualizations (JPEG or PDF)
Front elevation
You can save, print, or share them with your designer or contractor immediately.
Are these plans suitable for my location?
Our plans are designed with flexibility in mind and can be adapted globally.
However, local building codes and regulations vary, so we always recommend consulting a local engineer or architect to review the design and ensure compliance.
Can I get a refund if I change my mind?
Due to the digital nature of our products, all sales are final and non-refundable.
If you’re unsure about which plan to choose, feel free to contact us first — we’re here to help guide your selection!
What if I need help choosing a plan?
We offer free guidance to help you choose the best plan for your needs.
Just send us a message with details like your preferred size, number of rooms, and budget, and we’ll recommend a design that fits your vision.
Do these plans include construction permits or approvals?
No. Our plans are pre-designed concepts that help you plan your project.
Permit requirements vary by country and municipality, so you’ll need to submit the plans to a local professional to prepare them for official approval.
Do you offer support after purchase?
Absolutely. Once you purchase a plan, our team remains available to assist with:
Questions about the files,
Optional add-ons (like engineering plans)
Custom modifications
Just reach out anytime — we’re here to support your project from design to build.
How long does it take to receive custom modifications or engineering plans?
The timeline depends on the complexity of your request:
Minor changes (e.g., adding a pool, resizing rooms): 2–4 business days
Engineering blueprints & full technical documents: 7–14 business days
We’ll confirm the delivery time after reviewing your request.













